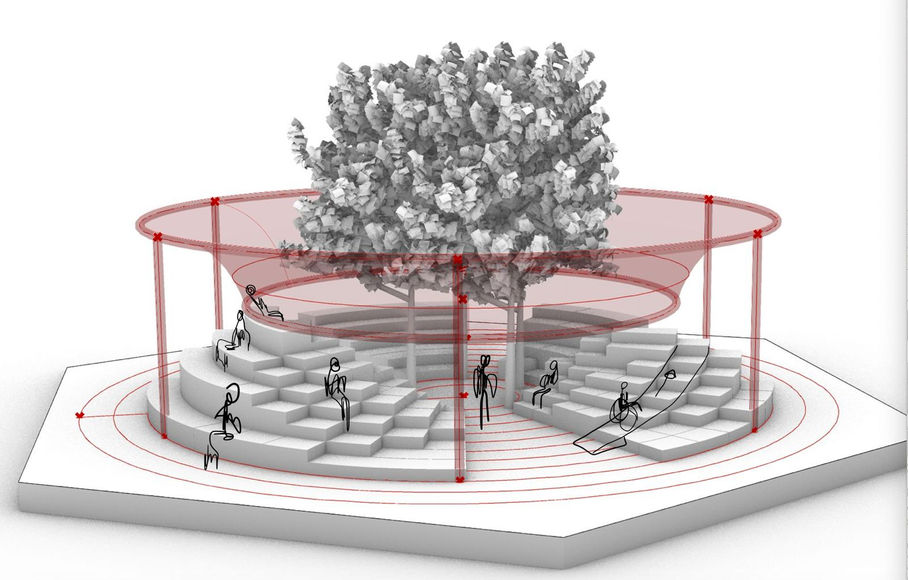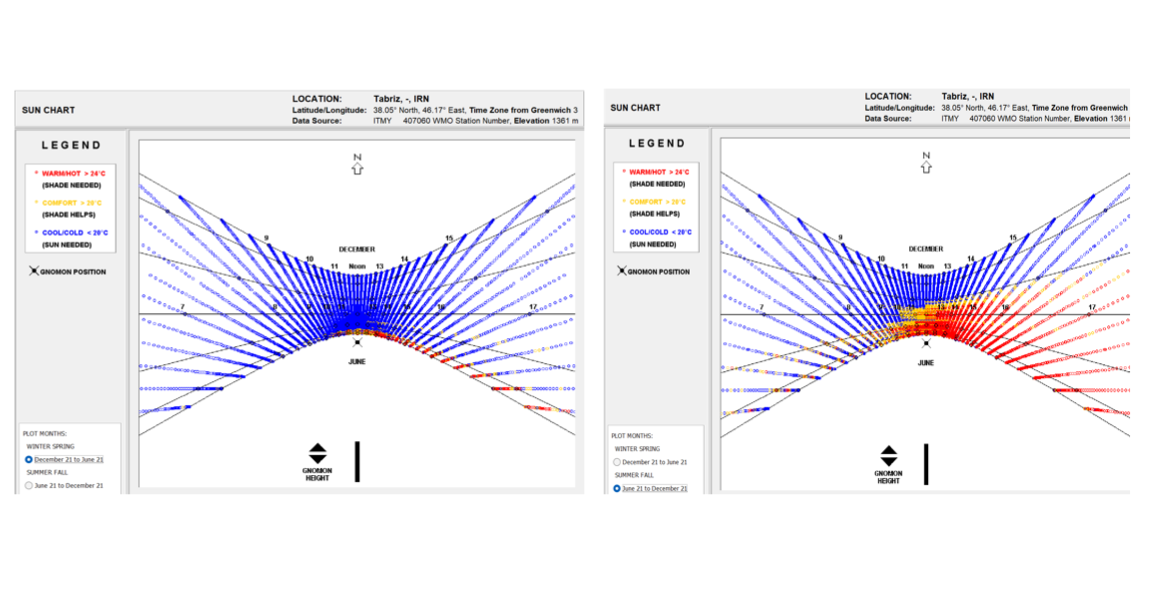Parametric
Climatic Analysis
And Response
Using Grasshopper for climatic analysis allows parametric designs to respond directly to local conditions to create optimal climatic conditions. In this design for the Concentrico Festival Competition, wind and climate analysis made the basis for creating a climatic island that uses wind pockets and evaporative cooling to develop a cold refuge on summer days.




Vernacular Architecture
in Tabriz and Modern Climatic Strategies
The architectural heritage of Tabriz offers valuable insights into climate-responsive design, developed over centuries to adapt to the region’s harsh continental climate. The Tabrizian Tapestry project reimagines these vernacular strategies—such as the use of a courtyard atrium (1), greenhouses (2), rammed earth walls (3) , different facade materials (4), special brick window covers (5) and natural ventilation systems (6) —while emphasizing the use of locally available materials like minerals, wood, and bricks. By blending traditional methods with modern innovations, the project creates sustainable, energy-efficient buildings that respect local traditions and address contemporary environmental challenges.
The Tabrizian Tapestry project uses sustainable local materials that reflect Tabriz's culture and landscape. Rammed earth walls, made from local soil and minerals and inspired by the vibrant colors of the nearby Aladaglar Rainbow Mountains, provide high thermal mass. Local walnut and other woods are used for construction, along with durable travertine stone for roofing and terraces. These materials blend tradition with the natural beauty of the region.






GREENHOUSES
Greenhouse facades in continental climates, such as Tabriz, offer a versatile solution to managing temperature extremes. In summer, the greenhouse acts as a ventilation mechanism. By opening the windows, an airflow is created, with cool wind entering from the north entrance and passing through the building. The high thermal mass walls within the greenhouse, made from materials like rammed earth, absorb the coolness of the air and store it for times when airflow is minimal. To further reduce heat, curtains can be drawn over the open windows, transforming the space into a shaded courtyard where residents can gather and cool down.
During winter, the greenhouses are positioned to capture the low winter sun. The sunlight heats the exposed rammed earth walls and the air around them. The warm air is trapped within the greenhouse, and by opening upper windows in the rammed earth wall, only the warmest air, which naturally rises, enters the main living areas. At night, the thermal mass walls radiate the warmth they've collected throughout the day into the house, maintaining a comfortable indoor temperature even when external conditions are cold. This dual-purpose system optimizes the greenhouse effect for year-round climate control, creating both energy efficiency and communal spaces.



BRICK WINDOWS AND FACADE
The brick facade on the north/east and north/west sides of the Tabriz project offers excellent insulation and protection from the elements through an insulated gap between the brick panels and the residential walls. The window system comprises brick panels and glass panels, both mounted on individual rotating axes within the window frame.
The brick panels are made by stacking, shifting, and turning the bricks to create cavities. These cavities allow northern winds to be redirected into the rooms, providing natural ventilation. The south-facing sides of the bricks are coated with a reflective material that captures and reflects morning and evening sunlight into the interior, maximizing natural light. The glass panels are also mounted on rotating axes and placed close to the brick panels so that both elements can fully open or close without obstructing each other. This setup allows users to independently adjust for wind, light, or both, depending on their daily needs and environmental conditions.
In summer, the brick structure can be sprayed with water, using evaporative cooling to lower indoor temperatures and allow cooler breezes into the space, offering an adaptable, seasonally responsive system for personal comfort
Climatic Analysis
as base for Sustainable Climatic Strategies
Climatic analysis tools such as Grasshopper and Honeybee provide valuable insights into environmental conditions, serving as a foundation for exploring sustainable strategies in architectural projects. These tools help identify opportunities for passive design approaches, optimizing solar exposure, natural ventilation, and thermal performance to create bioclimatic spaces that are both comfortable and efficient. Grounded in vernacular traditions and low-energy solutions, this process aims to develop designs that respectfully respond to their local climate while minimizing environmental impact.























